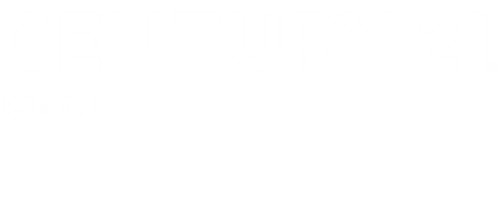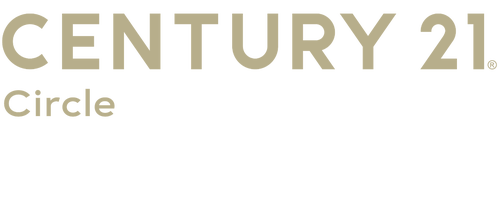


Listing Courtesy of:  Midwest Real Estate Data / Century 21 Circle / Renee Kessel
Midwest Real Estate Data / Century 21 Circle / Renee Kessel
 Midwest Real Estate Data / Century 21 Circle / Renee Kessel
Midwest Real Estate Data / Century 21 Circle / Renee Kessel 29570 N Gilmer Road Mundelein, IL 60060
Pending (79 Days)
$699,900
MLS #:
12167161
12167161
Taxes
$8,663(2023)
$8,663(2023)
Lot Size
3.61 acres
3.61 acres
Type
Single-Family Home
Single-Family Home
Year Built
1940
1940
Style
Ranch
Ranch
Views
Water View
Water View
School District
120,79
120,79
County
Lake County
Lake County
Listed By
Renee Kessel, Century 21 Circle
Source
Midwest Real Estate Data as distributed by MLS Grid
Last checked Dec 25 2024 at 4:39 PM GMT+0000
Midwest Real Estate Data as distributed by MLS Grid
Last checked Dec 25 2024 at 4:39 PM GMT+0000
Bathroom Details
- Full Bathrooms: 3
Interior Features
- Laundry: In Unit
- Some Wall-to-Wall Cp
- Separate Dining Room
- Granite Counters
- Special Millwork
- Some Carpeting
- Open Floorplan
- Bookcases
- Walk-In Closet(s)
- First Floor Full Bath
- First Floor Laundry
- In-Law Arrangement
- First Floor Bedroom
- Wood Laminate Floors
Lot Information
- Mature Trees
- Wooded
- Pond(s)
- Horses Allowed
Property Features
- Outbuilding
- Barn(s)
- Fireplace: Wood Burning
- Fireplace: Double Sided
- Fireplace: Dining Room
- Fireplace: Family Room
- Fireplace: 1
Heating and Cooling
- Forced Air
- Natural Gas
- Central Air
Basement Information
- Unfinished
- Partial
Exterior Features
- Stone
- Cedar
- Roof: Asphalt
Utility Information
- Utilities: Water Source: Private Well
- Sewer: Septic Shared
School Information
- Elementary School: Fremont Elementary School
- Middle School: Fremont Middle School
- High School: Mundelein Cons High School
Garage
- Transmitter(s)
- Garage Door Opener(s)
- Attached
Living Area
- 2,697 sqft
Location
Listing Price History
Date
Event
Price
% Change
$ (+/-)
Oct 08, 2024
Price Changed
$699,900
-4%
-30,000
Sep 18, 2024
Original Price
$729,900
-
-
Estimated Monthly Mortgage Payment
*Based on Fixed Interest Rate withe a 30 year term, principal and interest only
Listing price
Down payment
%
Interest rate
%Mortgage calculator estimates are provided by C21 Circle and are intended for information use only. Your payments may be higher or lower and all loans are subject to credit approval.
Disclaimer: Based on information submitted to the MLS GRID as of 4/20/22 08:21. All data is obtained from various sources and may not have been verified by broker or MLSGRID. Supplied Open House Information is subject to change without notice. All information should beindependently reviewed and verified for accuracy. Properties may or may not be listed by the office/agentpresenting the information. Properties displayed may be listed or sold by various participants in the MLS. All listing data on this page was received from MLS GRID.




Description